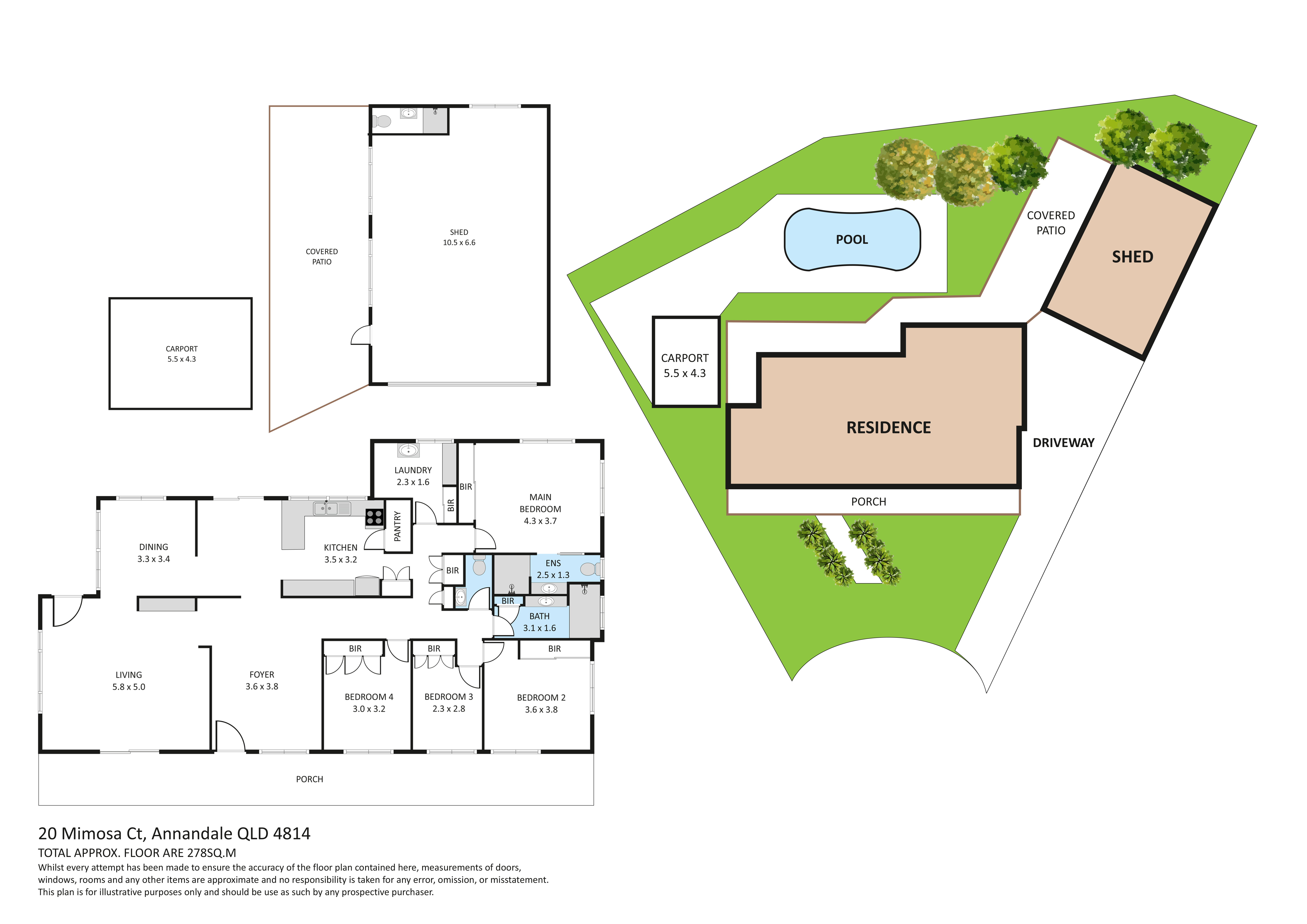Architectural Family Abode Offering An Abundance Of Space
A true lifestyle haven designed for large families, this beautifully preserved 1980s red brick gem effortlessly blends timeless charm with modern luxury.
Set on a generous 959m² block with convenient side access and secure off-street parking for multiple vehicles, the home impresses from the outset. Step inside to soaring raked ceilings in the expansive living and dining zone, where highlight windows flood the space with natural light and create a warm, airy ambiance.
At the heart of the home, the gourmet kitchen is a standout—boasting a butler’s pantry, extensive cabinetry, and quality appliances—all overlooking the sparkling pool and alfresco entertaining area, perfect for year-round gatherings.
The accommodation is equally impressive, featuring four well-proportioned bedrooms with built-in robes, a master suite with private ensuite, and a central family bathroom with separate powder room for added convenience.
Additional features include a double lock-up carport with workshop and bathroom, a 6.6kW solar system, full security system, and a spacious internal laundry.
Perfectly positioned within walking distance to local shops and schools, and just minutes to Townsville Hospital and JCU—this is a location that delivers lifestyle and convenience in equal measure.
Need To Knows
Flood free 959m2 block
Master bedrooms with ensuite and walk in robe
Additional three spacious bedrooms all with built ins
Main bathroom with separate powder room
Open plan living/dining area with red cedar raked ceilings
Additional second living area
Kitchen with walk in pantry, ample storage and quality appliances
Internal laundry
Drying courtyard
Two alfresco zones for entertaining
Large pebblecrete pool with spa and water feature along with poolside entertaining
Double lockup garage with internal bathroom and workshop area
Solar system
Security system
Large driveway for additional carpark space
Luke Need | 0432 773 223
Kya Faust | 0432 486 900



























